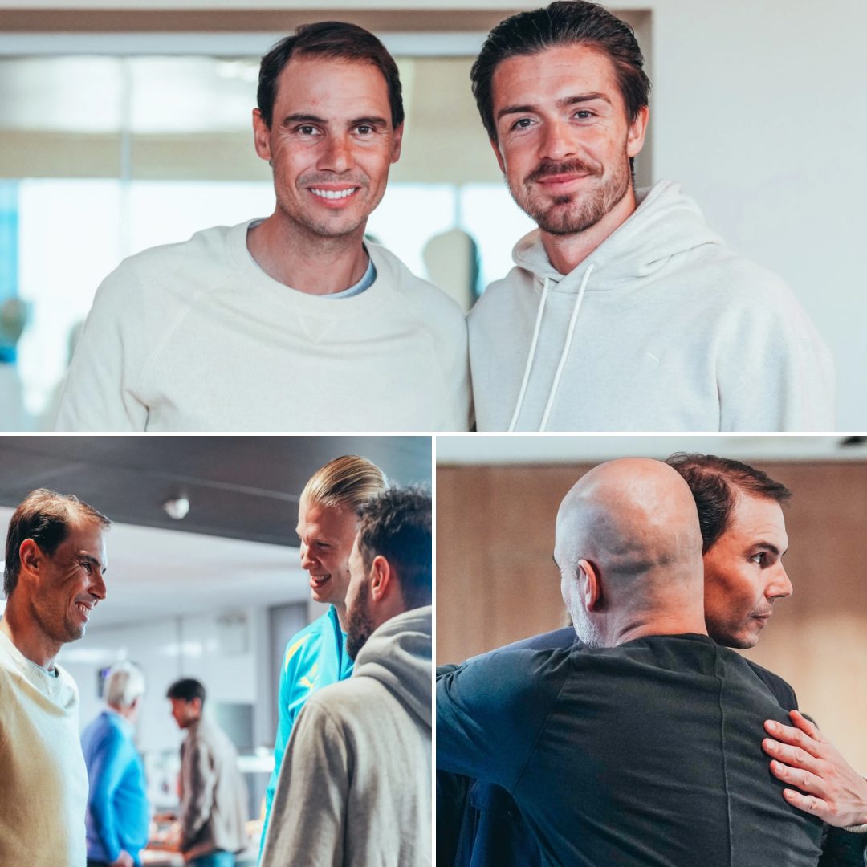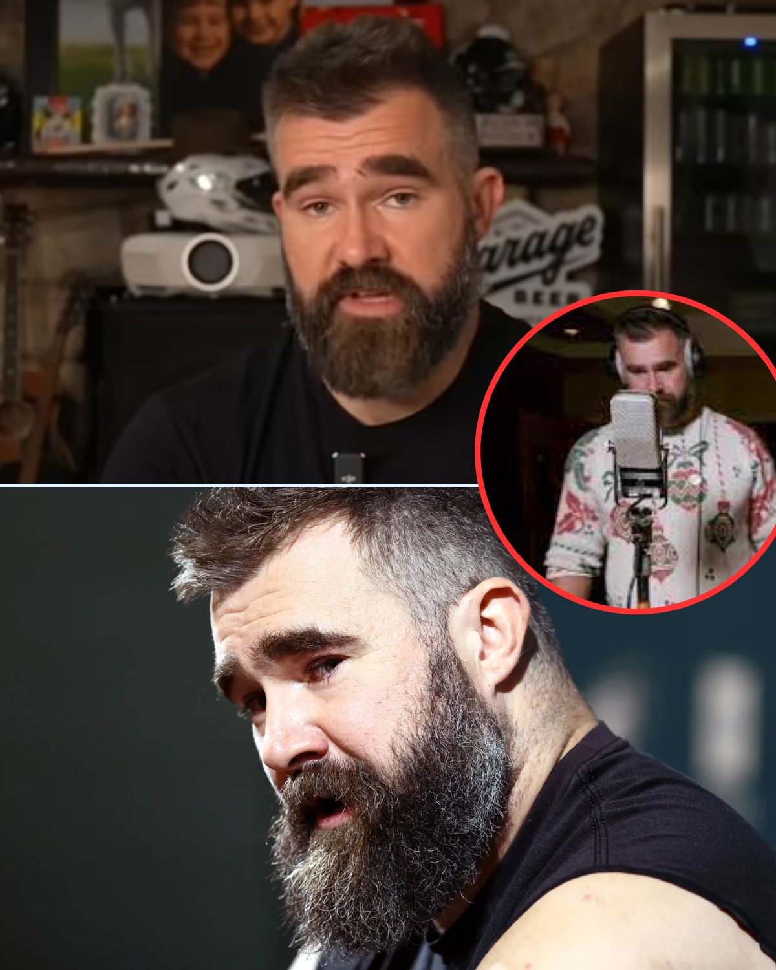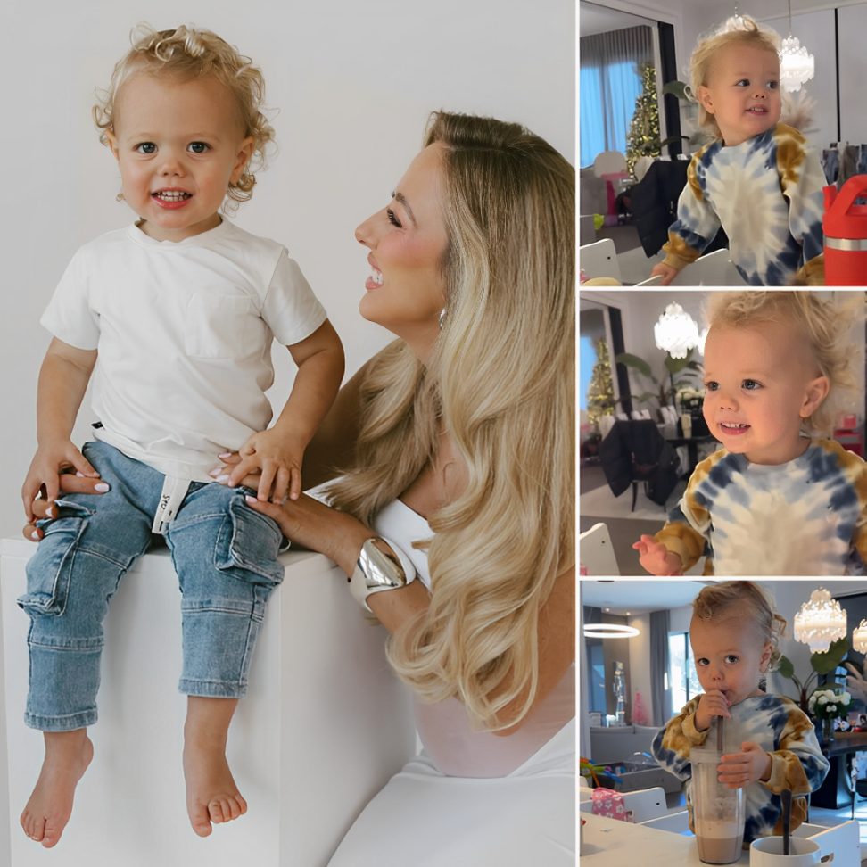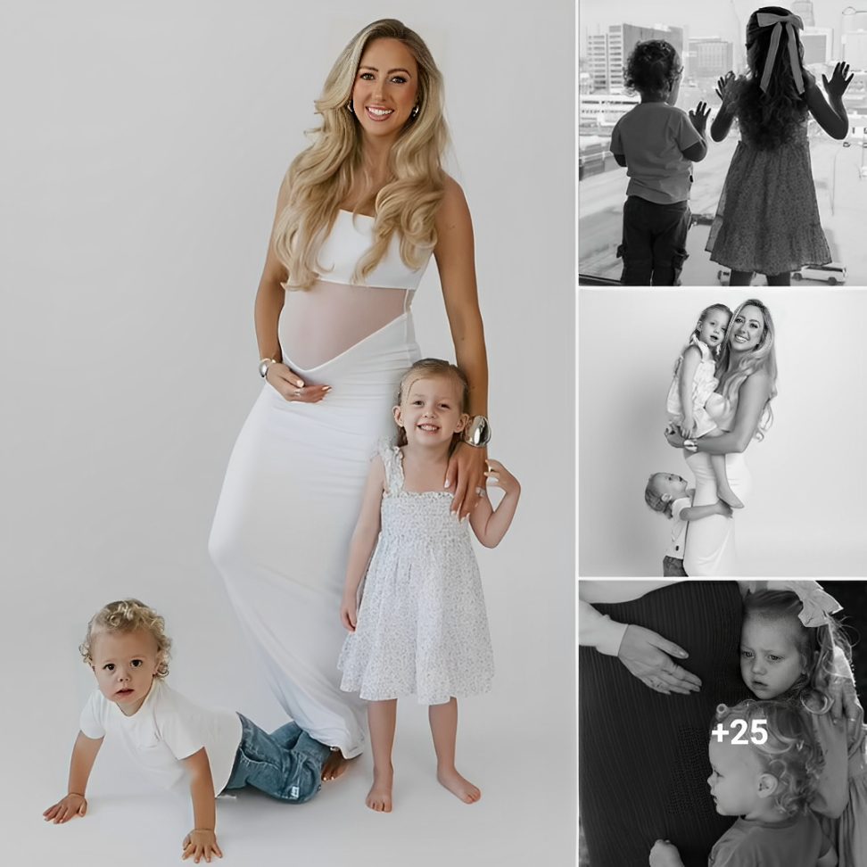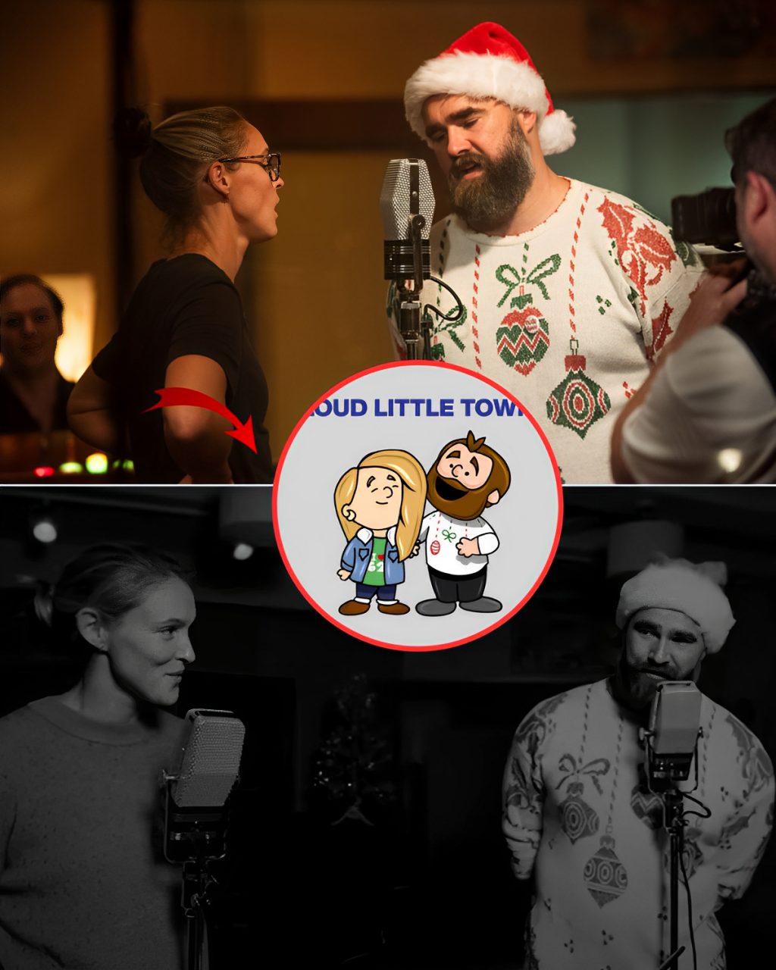The former San Antonio Spur built the sprawling custom estate about 25 miles northwest of the city in 2009
San Antonio Spurs alum Tony Parker is selling his sprawling Texas estate, complete with a water park, for $16.5 million.
One might expect the home of a former NBA player to have a basketball court and home gym, but the roughly 53-acre estate includes resort-level amenities, including a maze of slides, waterfalls, and grottos in the backyard. The home is located in Boerne, Texas, just 25 miles northwest of San Antonio.
“Before this listing, we had it privately offered for a short time, but the motivation to sell was not high,” said listing agent Binkan Cinaroglu of Kuper Sotheby’s International Realty. “Now that the owner has made the firm decision to sell, we want to offer the home at a price that truly provides fantastic value for the buyer.”
Parker, 41, was not immediately available for comment.

A temperature-controlled wine room stores up to 1,500 bottles with dedicated magnum storage.
The sprawling estate was custom-built in 2009 for the NBA Hall of Famer. It stands in the luxury gated Anaqua Springs Ranch community, which comprises about 150 homes.
“The development is known for estate lots and offers peaceful, private living just minutes from great shopping and restaurants,” Cinaroglu said.
Beyond a set of guarded community gates, a custom wrought-iron gate stands in front of the residence with a private air-conditioned guardhouse with security monitors and a phone line. The property is also fully enclosed by 10-foot fencing all around and has a closed-circuit camera system throughout. There is a Jurassic Park-themed gate entrance for back acreage.
The exterior of the main house includes a barrel tile clay roof and hand-carved stone columns, accented by architectural and landscape lighting all around. A water fountain centered in the circular drive welcomes guests. There is ample parking for visitors, with an oversized four-car garage in the guest wing and eight-car staff parking.
The main house is 13,297 square feet and features six bedrooms, five full baths, and four half baths. Soaring entry ceilings welcome guests into wide-open living spaces ideal for large-scale entertaining. Walls of floor-to-ceiling windows allow natural light to flood the interior. Decorative custom wrought-iron railings adorn stairwells. Floors are finished in travertine floors, and walls are smoothed in Venetian plaster. Custom light fixtures appear throughout, and pre-wired speakers provide integrated sound.
In the chef’s kitchen, vaulted wood ceilings add charm. In addition to professional-grade stainless-steel appliances, there is a catering kitchen with four refrigerators.
The primary suite has a private elevator/staircase for easy access and includes a sitting room, a spa-like bathroom with marble and travertine accents, an expansive custom walk-in closet with ample built-ins, and a cedar closet. The five additional bedrooms in the main house are spacious suites.
His and her offices are accompanied by en-suite half baths. A temperature-controlled wine room stores up to 1,500 bottles with dedicated magnum storage. The theater room with a wet bar offers the comfort of stadium seating. An oversized game room with a wet bar allows for additional entertainment. Other amenities within the main home include a barber studio, treatment room, meditation room, two panic rooms with biometric access, and a private two-car garage and golf cart.
There are also guest accommodations with four bedrooms.

