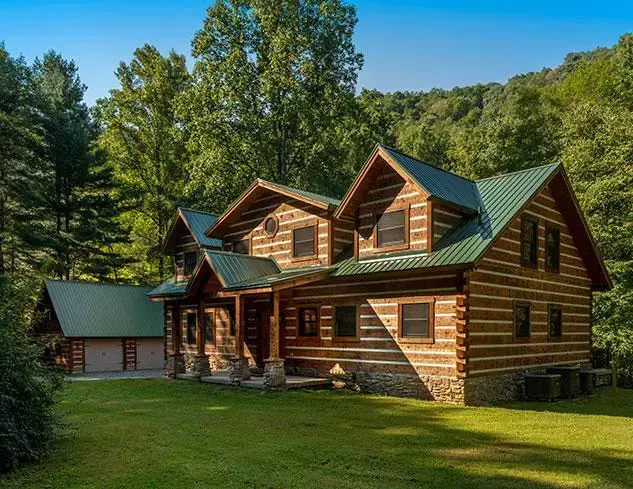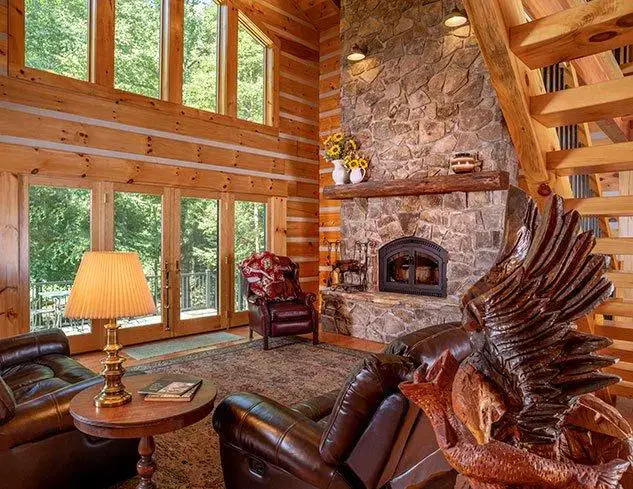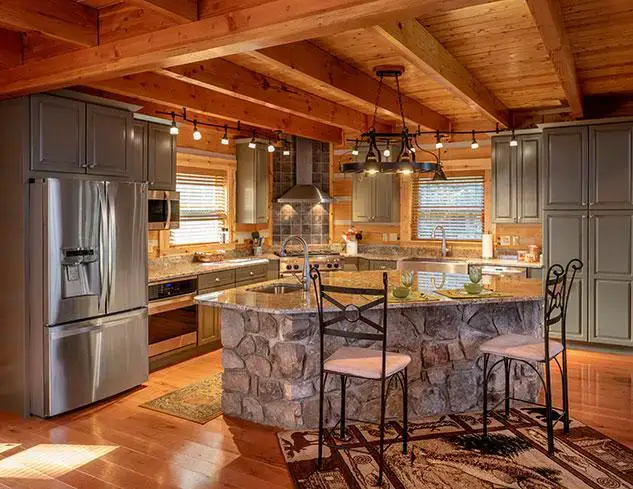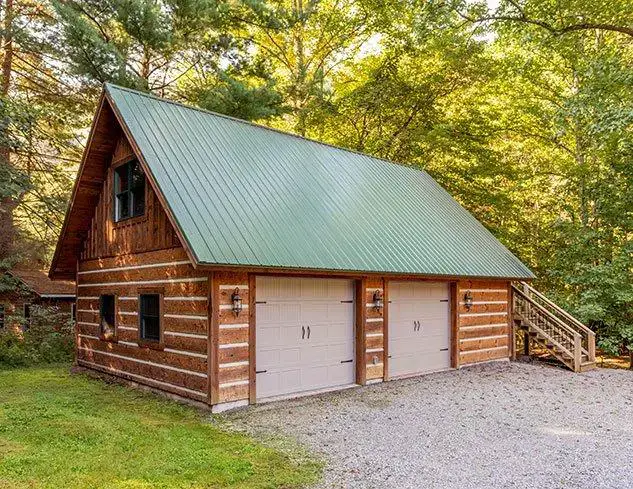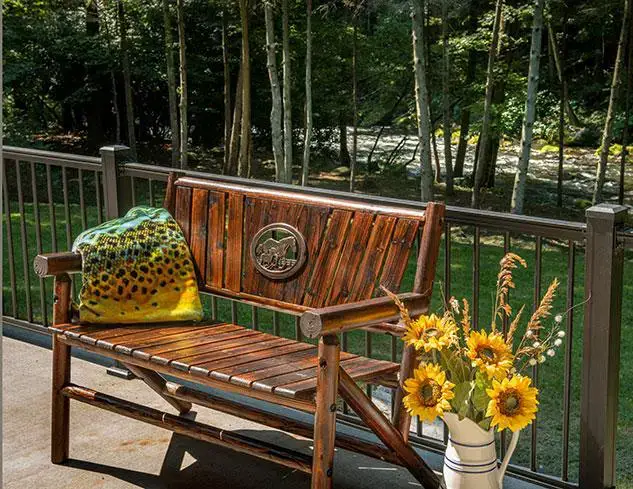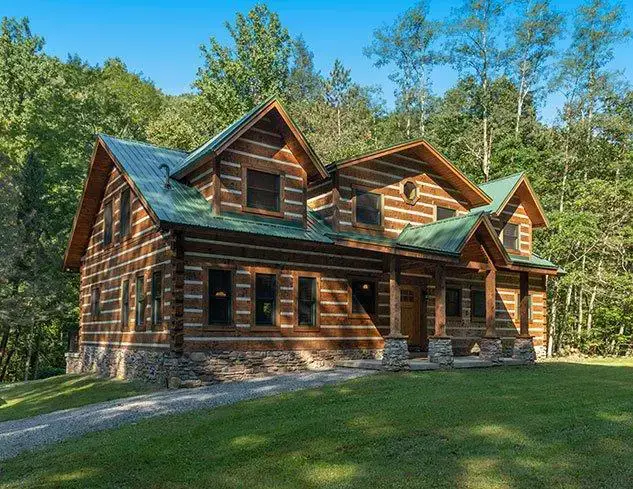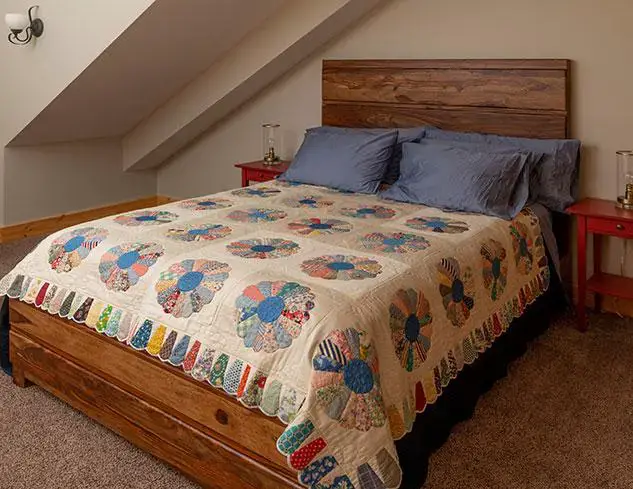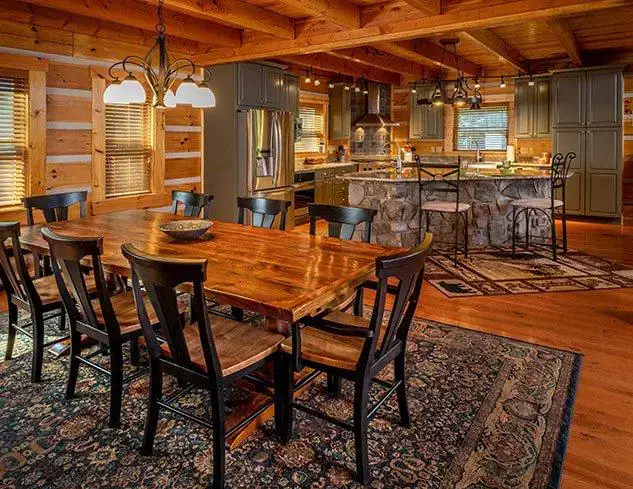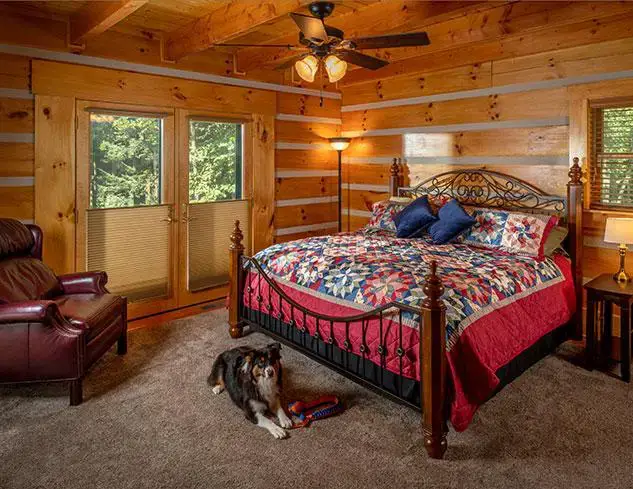This beautiful craftsman log cabin design is simple and charming. It features a gabled, low-pitched roof with a wide overhang. The roof rafters are exposed. The porches can be full or partial width and have tapered columns or pedestals that reach the ground. This log cabin is made from a mixture of natural building materials, such as stone and wood. Cabins often combine more than one type of material. The log cabin design features large living spaces, large bedrooms, lofts, and lots of decks that allow you to enjoy the river views. The log cabin is perfect for vacationing or full-time living. It also has plenty of space for guests. The total living area is 3,072 sq. ft. There are 1,696 square feet on the first floor and 1,376 on the second.
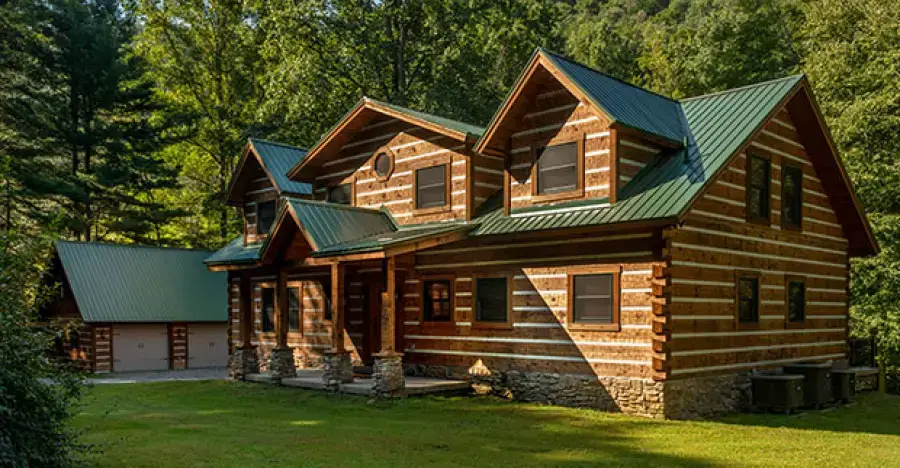
There are many log house packages available to fit your needs, budget, lifestyle. The Premier Log & Beams Kit is one of the most sought-after log house kits. This package includes logs pre-cut to length with shiplap joints, precut corners, precut doors/window openings with 4 inch shiplap jambs, precut sills/headers, 2-inch exterior log siding to cover perimeter, 1-inch lumber to base log wiring channel, premium gasket, timber lags, spring-loaded thru bolts, drill guide, and bits. ClearTreat sodium borate is used to treat the logs.
The log house kit also includes the loft framing, which includes precut timber frame joists, girder beams, support post with adjusters and joist andgirder hangers. There are also girder connector plates per design. The rafter framing includes precut timber frame rafters, solid timber rafter collars ties (4×8) with bolts and ridge beam and connector plates per plan. Support posts with adjusters, timber timber lags, frieze board, and fascia trim are also included. The porch framing includes precut timber frame rafters, top plates, support posts, 1-inch lumber to make the board and batten trim. All of these items have been borate-pressure treated and include exterior stains. Exterior gable includes exterior stain and 2-inch exterior log siding.
Premier Log and Beams kits also include the shed dormers. These include precut exposed timber frame-rafters and kick-rafters, precut sills and plates, and kick rafters. Precut exposed timber frame and ridge beams, plates and posts are all included in the doghouse dormers. All dormers are equipped with exterior stain and borate-pressure treated 2-inch exterior log siding. You can also choose the Premier Plus package or the Log Wall package depending on your budget. There are many options to choose from so you can find the log home package that best suits your needs and lifestyle. Log cabin living is unmatched with its exposed log walls and high-heeled ceilings. The spacious timber-framed porches add warmth and coziness to log home living.
