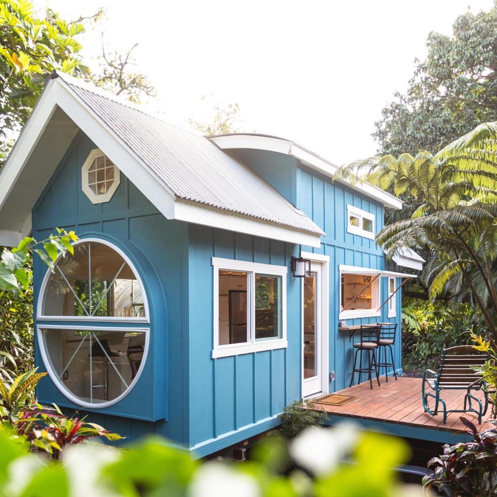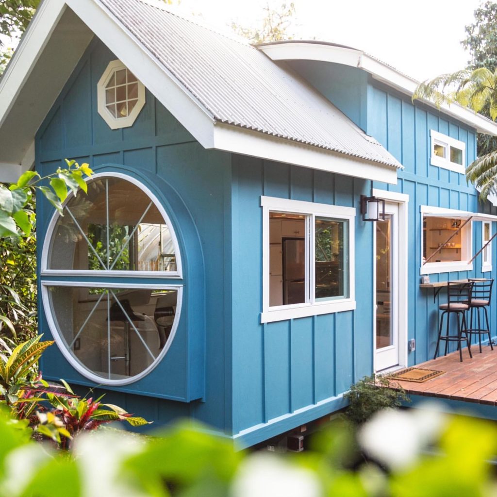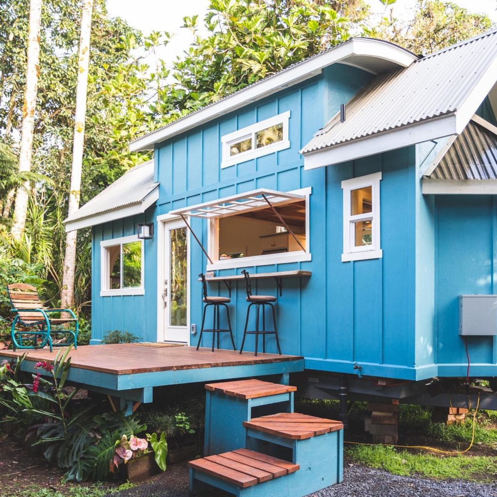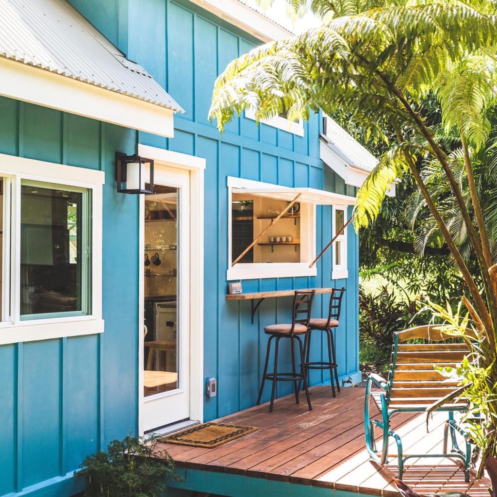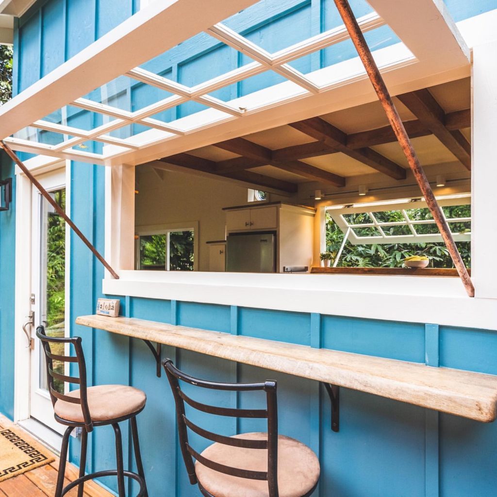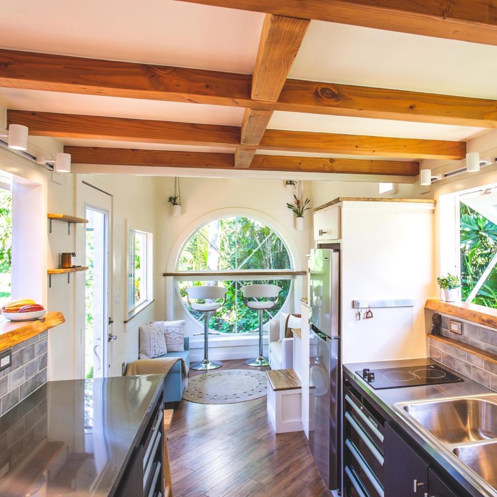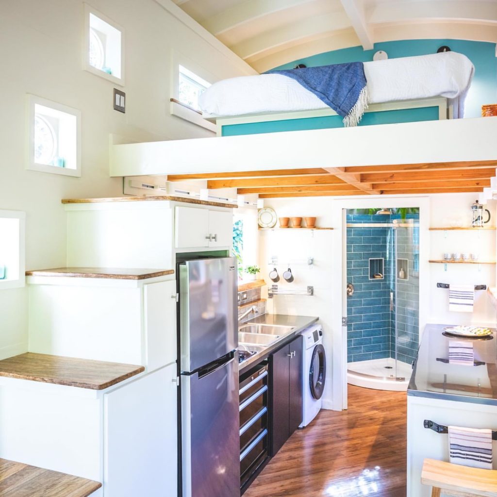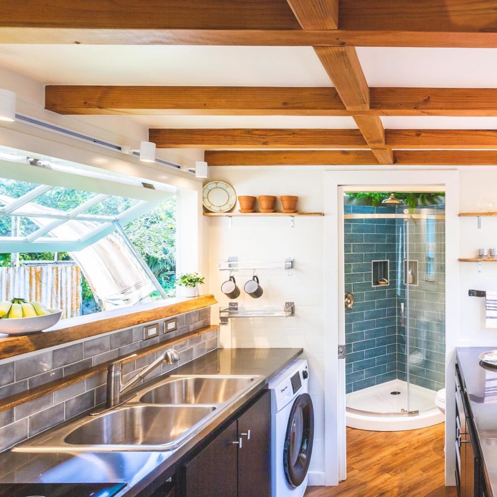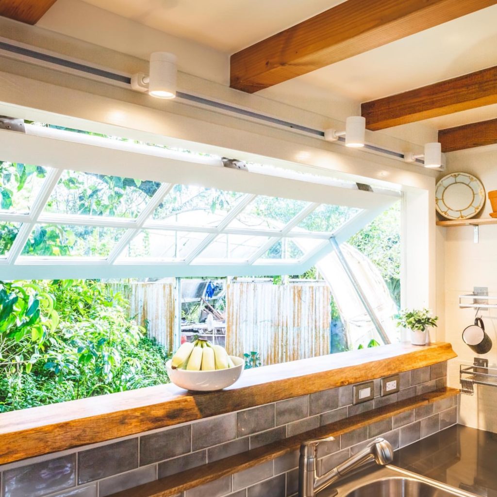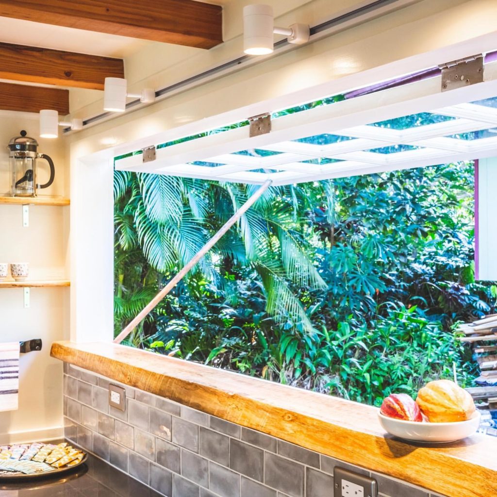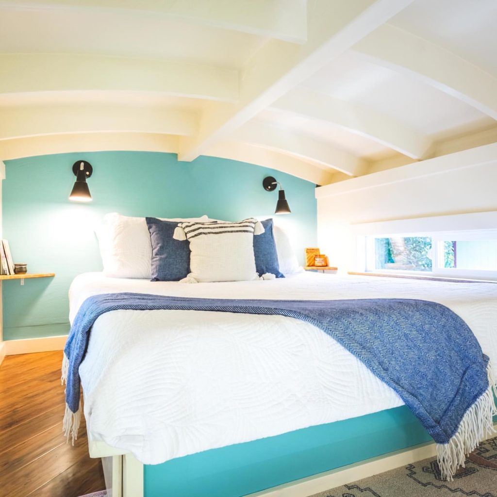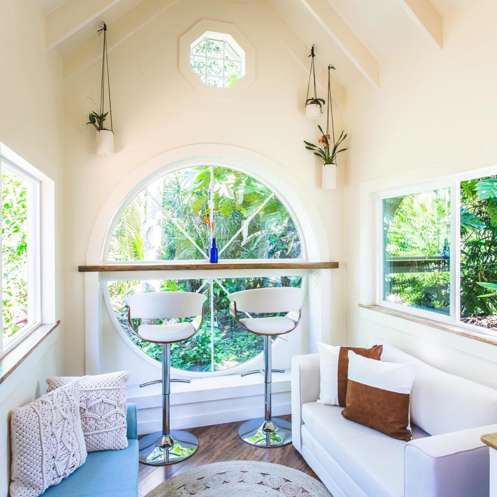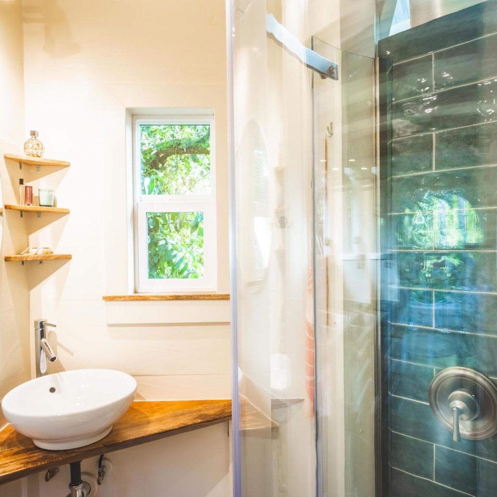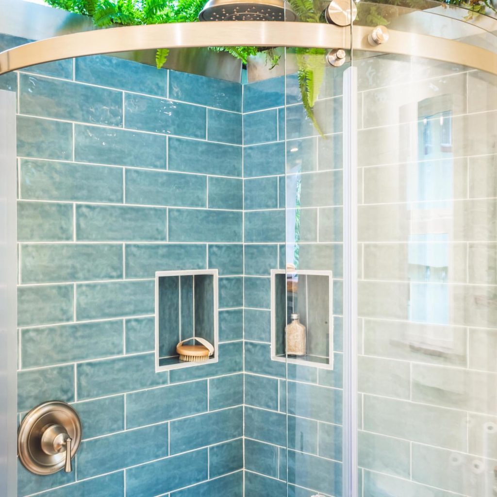Hi everybody
Today we will show you tiny house from Hawaii – USA
This design features high vaulted and A-frame ceilings with an inviting curved roof in the center of this home above the loft.
A giant circular shape takes form from two half-moon windows being joined in a bump-out on the back living room wall. A mango wood bartop is secured between the two half-moon windows providing a spectacle of a dining and workspace.
The bathroom is granted more room than similar floor-plans, not only with the remarkable headroom but with the shower not taking a corner and instead creates it’s own! The blue-tiled shower extends outward of the structure of the home to sit over the tongue of its trailer foundation. When you look through the bathrooms open door, you see beautiful, clean glass and tile with light coming in through the roof. The shower being almost an addition has yet another roof pitch, only this one is clear letting in natural light from above which enables live plants to offer a tropical experience.
Much of this home’s impressiveness comes of the details in craftsmanship, style, and livability. Hawaiian curly mango wood is not only used as indoor and outdoor bartops but also ties in the stair-treads, shelving, and window sills.
Exposed Ceiling beams, tile detailing around window and backsplash, and stainless steel countertops add a contemporary edge. Beautifully decorated to keep things light and open, this tiny home offers substantially more than simply a practical living space.
Specs:
Dimensions-
- Length: 24
- Width: 8′
- Height: 14′
- Trailer: Custom 20′
- Deck: 10’x12′
- Kitchen: 8’x8′
- Living Room/Entrance w/Staircase: 12’x8′
- Loft: 8’x8′
- Bathroom: 4’x8′
- Kitchen Ceiling Height: 7′
- Loft Wall Height: 3′
- Loft Floor to Center Ceiling Beam: 4′
Structural-
- Framing: Wood
- Roof: Corrugated metal and above shower sunroof
- Ceiling: Vaulted/A-frame living room and bathroom. Curved above entrance and loft. Exposed beams.
- Siding: Plywood
Interior-
- 260 Square Feet
- Stairs: Oversized 15″ step height, Fridge built-in
- Flooring: Laminate, LifeProof,
- Kitchen Counter: 7’x2′ X2
- 3/4 Bathroom: Shower, Sink, Toilet
- Appliances: 3/4 size fridge, Washer/Dryer Combo, Range, On-demand Water Heater
- Windows: One large focal point window with a dining bar (living room), two large kitchen windows that open entirely.
Exterior-
- Deck: Included w/purchase of Home
- Trailer: Included w/purchase of Home
- Bar: attached to building outside the kitchen window entrance side
Features-
- Curved and A-frame High Ceilings
- Exposed Beams
- Shower Sunroof
- Grand Focal Point Dining Bar Window
- Local Hawaiian Hard Wood
- Washer/Dryer Combo
- Pass-Through Window to:
- Outdoor Attached Bar
- Built-in Storage
- Space Specific Furniture
Customizations:
- Electric/ Propane
- Appliances
- Off-grid optimization
- Compost/Flush toilet
- Paint Colors
- Select layout features
- Flooring
- Countertops
- Wood Accents
Included, but can be left out at buyer discretion for discount:
- Deck
- Trailer
- Furnishings
Price Range: $90,000-100kSource : Paradise Tiny Homes
