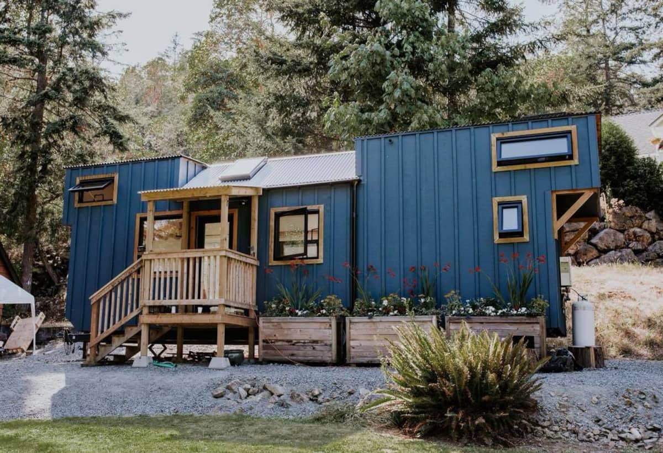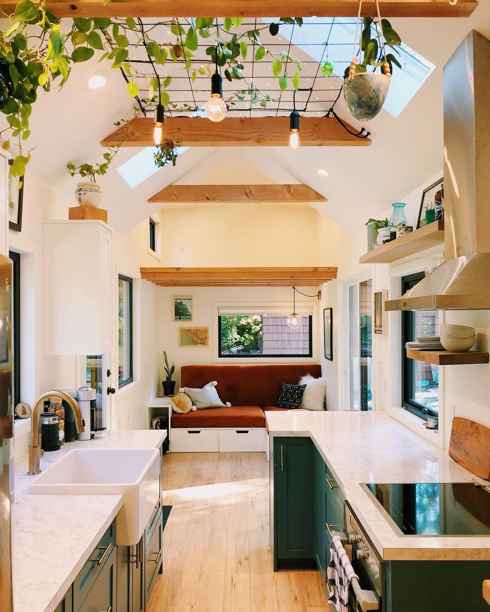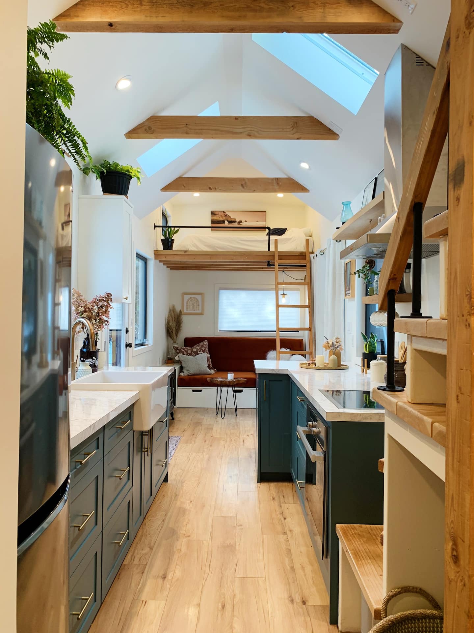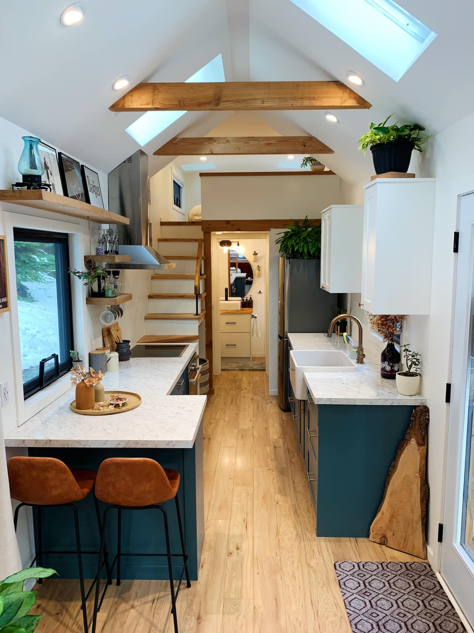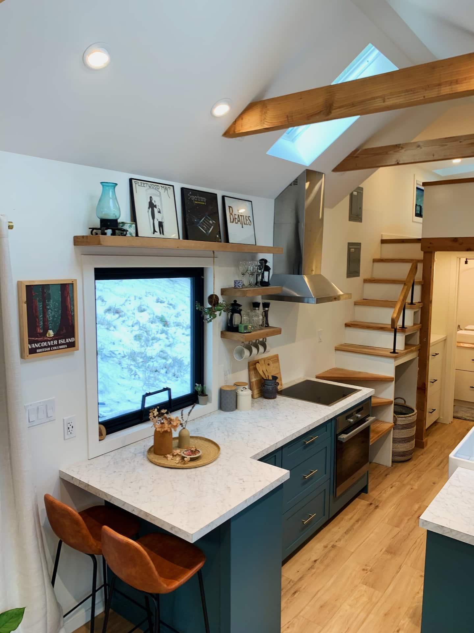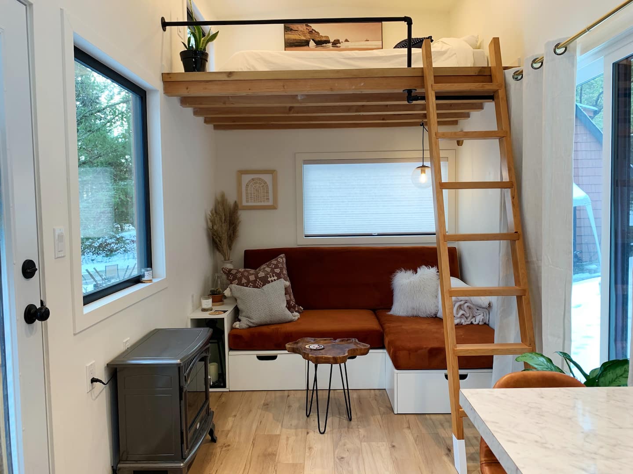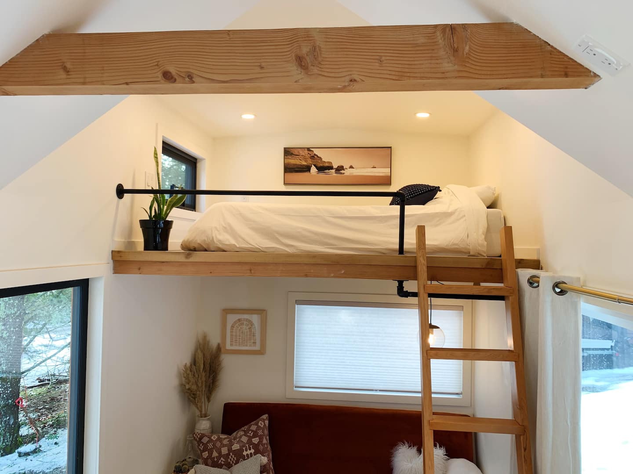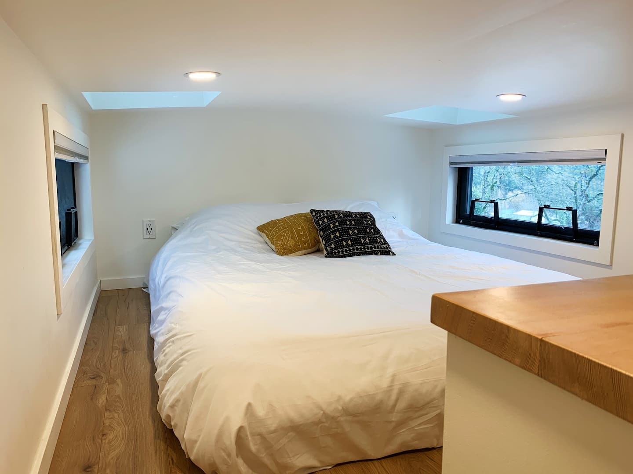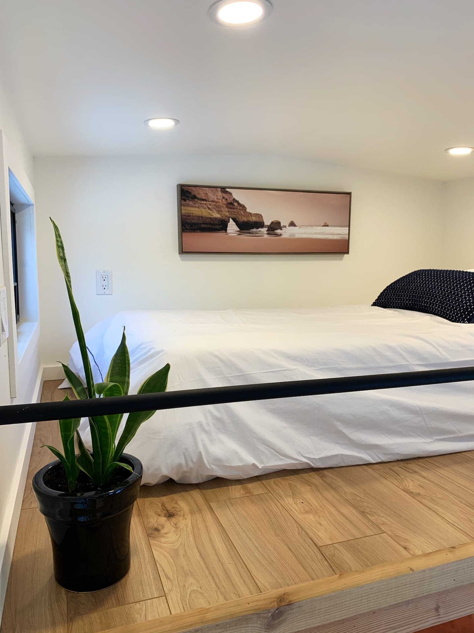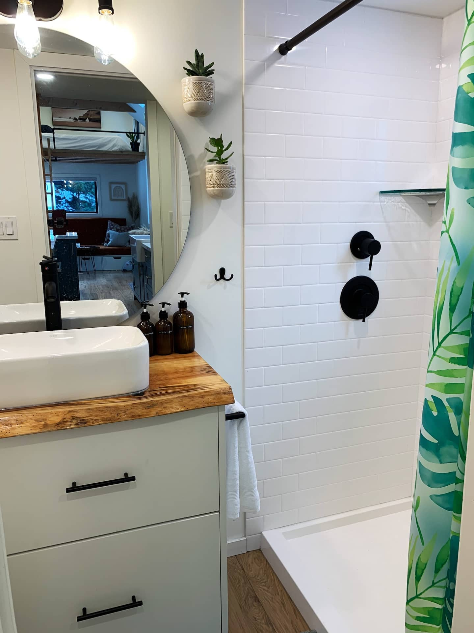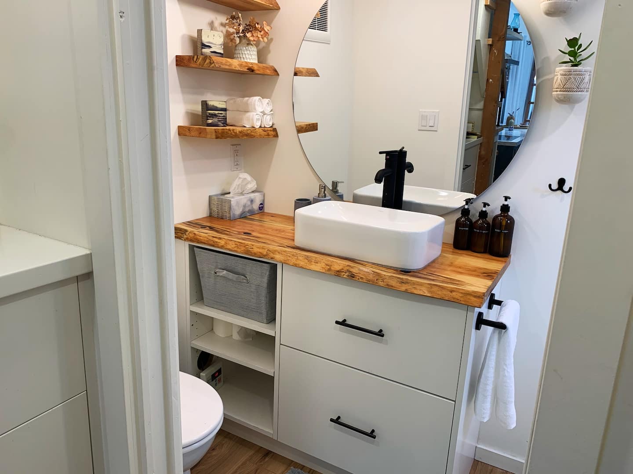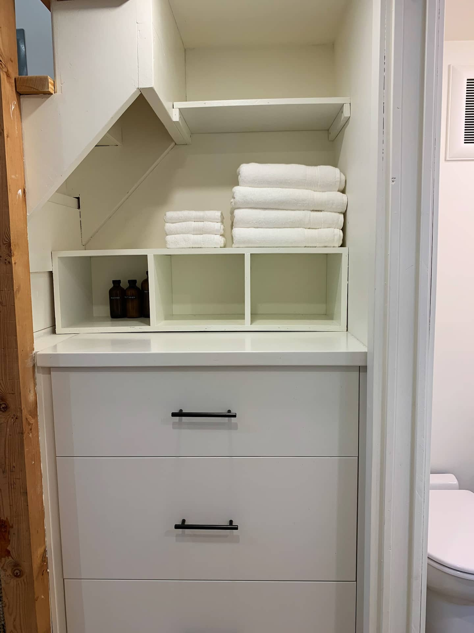Hi Everybody
We are looking for tiny houses with different models and structures for you every day.
We continue to discover for you. Our tiny house on today’s tour is from Victoria, British Columbia, Canada.
Blue color is preferred for the exterior of the house, while dark color is preferred for the windows. The exterior of the house has gained a modern look with wooden cladding around the dark windows.
The house is designed with different roof structures. There is a bedroom under the flat roof areas. In the interior part of the house, white color was preferred for the walls and blue color for the cabinet coverings, in harmony with the exterior.
The kitchen has plenty of shelves, storage space and a large worktop. The last part of the counter is used as a dining area.There is a sink, stove, oven, refrigerator.
Modern lighting is used throughout the house. It provided a modern and spacious space to the house. In addition, the house has benefited from natural light by using many windows.
There are two bed areas in the house. There is a sitting area under a bedroom. In the living area, a coffee table and a dark armchair are preferred.
There is a toilet and a bathroom under the other bedroom. The lower part of the stairs leading to the bedroom area is used as a cupboard and storage space.
The bathroom and toilet in the house are designed in a modern way. White tiles are preferred in the bathroom, and black color is used in bathroom accessories. A spacious area is created in the bathroom with the colorful shower curtain and the wooden details used.
