Many people choose to purchase a property without thinking of how they are going to maximize its available design. They choose to invest in a property while they are renting or maybe staying in another house. Well today we will be witnessing how the designer converted the tower bought by the Harris Family thirteen years ago. Though they are thinking that they can rescue this old tower and transform it into a minimalist family home in the future.
The designer and the client agreed not only to convert the design of the tower but also safeguard the future of this local landmark. This tower is a 130 year old grade II listed landmark has a special architecture and historical interest. Today, the said tower is renovated into an extraordinary home with a contemporary design that the client truly loves. Let us see how the designer recreates a different design in the interior and exterior of this house named Lymm Water Tower through the images below.
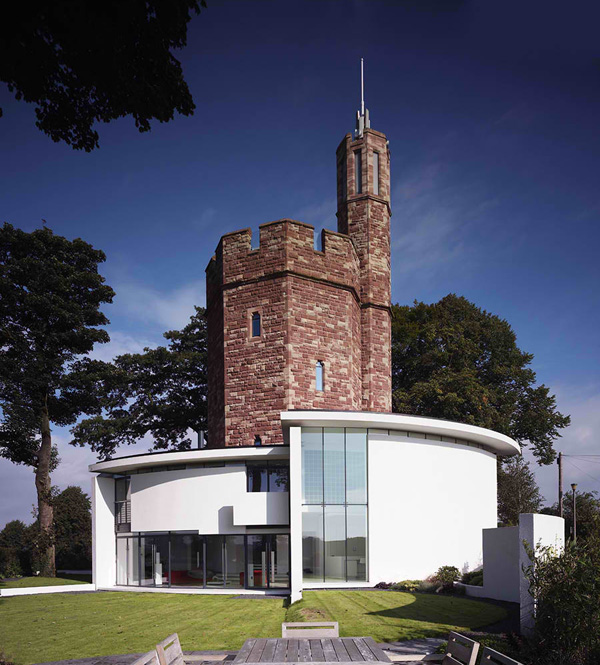 You may see how the designer build the new wrap-around extension following the shape of the octagonal tower that also create allowances for the mature trees surrounded the area.
You may see how the designer build the new wrap-around extension following the shape of the octagonal tower that also create allowances for the mature trees surrounded the area.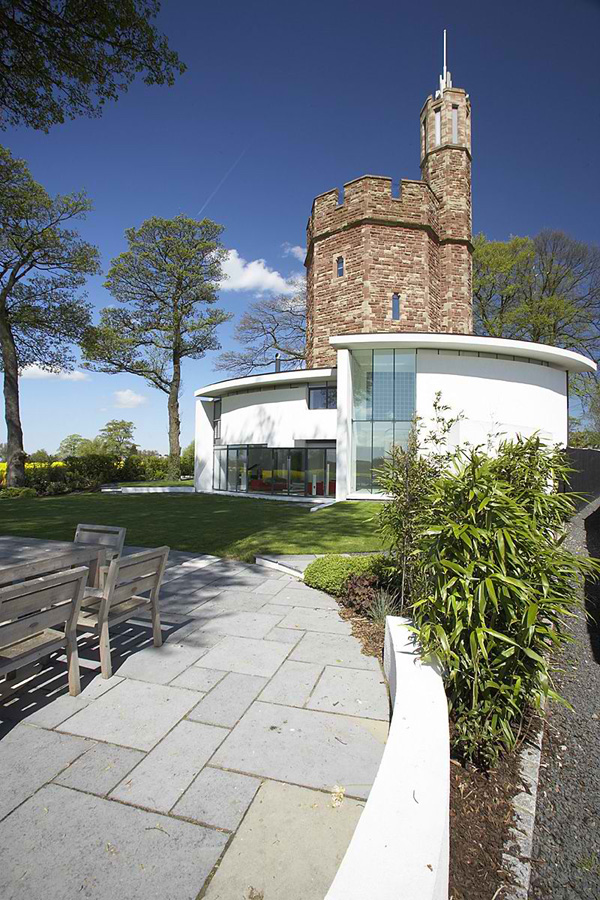 You will experience the curves and astounding landscape even in the exterior of the house.
You will experience the curves and astounding landscape even in the exterior of the house. Table set for four is arranged in the exterior to allow the client to enjoy the nature and the unique design of the tower house.
Table set for four is arranged in the exterior to allow the client to enjoy the nature and the unique design of the tower house. White palette used in the entrance of this edifice is effective to create a clean and welcoming design.
White palette used in the entrance of this edifice is effective to create a clean and welcoming design.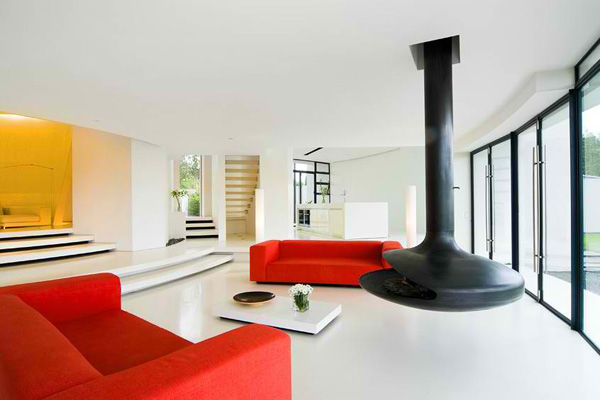 Homeowners may observe the essence of red furniture in the middle of the white space in the interior.
Homeowners may observe the essence of red furniture in the middle of the white space in the interior.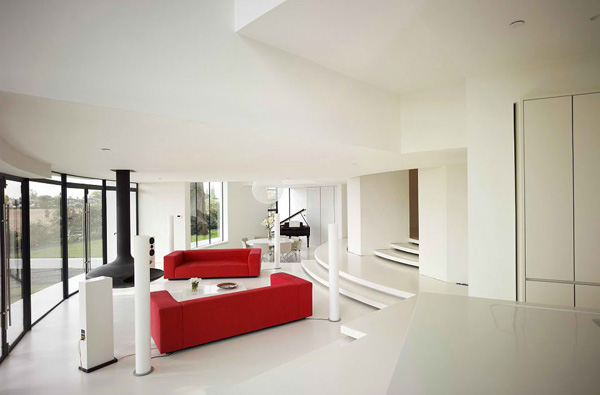 Different curves and levels in the tower house is well-presented in the living spaces.
Different curves and levels in the tower house is well-presented in the living spaces. Round table for six persons is secured near the piano to achieve a modern and classy look.
Round table for six persons is secured near the piano to achieve a modern and classy look. This huge and unique chandelier hanged above the dining table harmonizes with the shape of the table and the curves in the interior.
This huge and unique chandelier hanged above the dining table harmonizes with the shape of the table and the curves in the interior. Smooth and flawless look is organized well in the kitchen space that provides real comfort.
Smooth and flawless look is organized well in the kitchen space that provides real comfort. Two red lamps in the bed side efficiently show its function and charm in this comfortable bedroom.
Two red lamps in the bed side efficiently show its function and charm in this comfortable bedroom.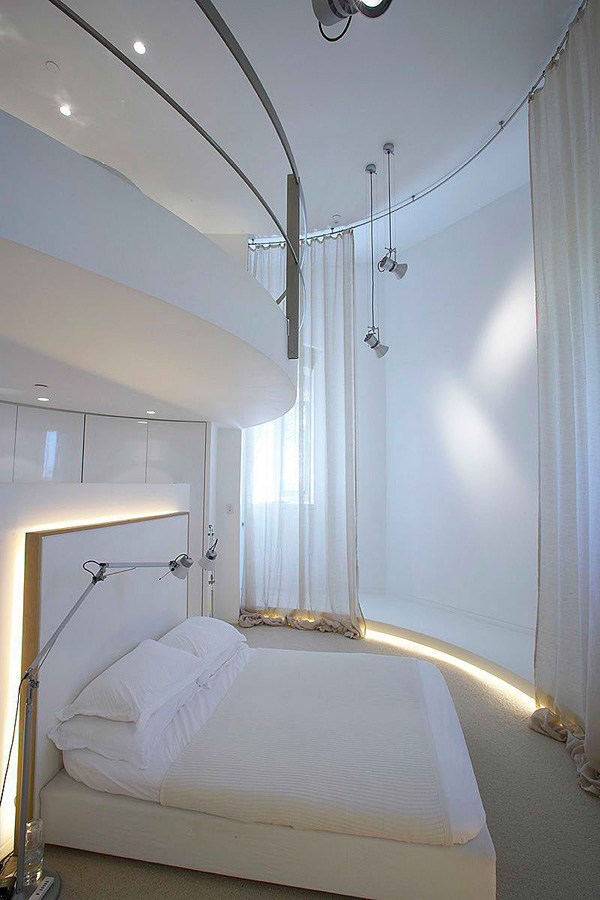 Limited space of the bedroom because of the curves in the house building is highlighted with the LED lights installed in the sides of the room.
Limited space of the bedroom because of the curves in the house building is highlighted with the LED lights installed in the sides of the room. Let’s take a look at how the LED lights emphasized the shades of light brown and white in this elegant bedroom.
Let’s take a look at how the LED lights emphasized the shades of light brown and white in this elegant bedroom.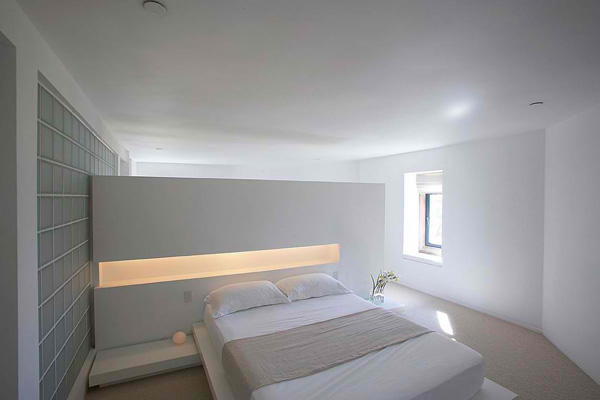 Volumes and different dimensions are seen in this bedroom with the natural light that can freely access the indoor.
Volumes and different dimensions are seen in this bedroom with the natural light that can freely access the indoor. Behind the bedroom is the bathroom that showcases the different modern fixtures that shows its uniqueness and charm.
Behind the bedroom is the bathroom that showcases the different modern fixtures that shows its uniqueness and charm.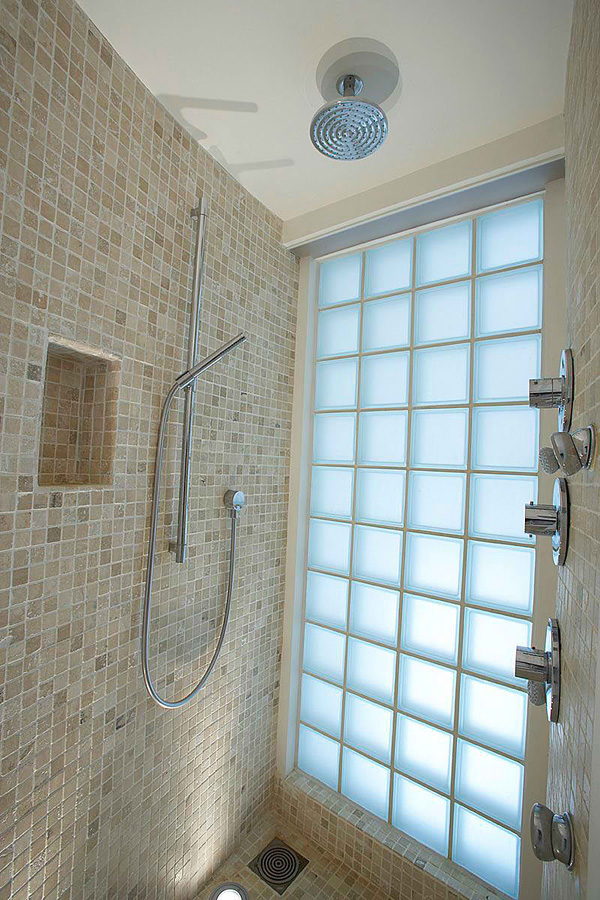 Patterns in this beige tiles complements with the trendy fixture in this modern bathroom.
Patterns in this beige tiles complements with the trendy fixture in this modern bathroom. This area also plays the most important part of the house when it comes to comfort and elegance.
This area also plays the most important part of the house when it comes to comfort and elegance. Great and well-groomed landscape are secured and presented in the garden.
Great and well-groomed landscape are secured and presented in the garden. Relaxing views and the uniqueness of the house building is successfully achieved in the exterior.
Relaxing views and the uniqueness of the house building is successfully achieved in the exterior.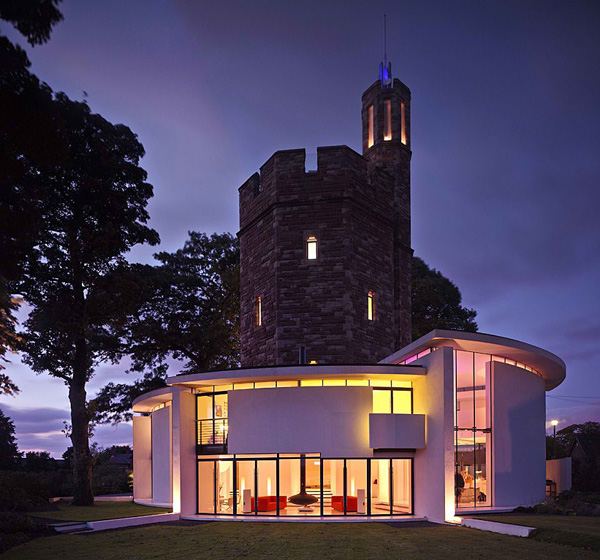 At night, the LED lights installed in the interior makes this tower house building stand out in the middle of the green landscape.
At night, the LED lights installed in the interior makes this tower house building stand out in the middle of the green landscape.
What do you think are the best features of the house design? For me personally I like the building designs that have continuous white curves that accentuate the spaces. These spaces are capable of modelling the building and signalling the times of the day and even the seasons of the year. I am sure that the Harris family is happy and contented with the comfortable and excellent design that has corresponding functions of the house made by the Ellis Williams Architects. Its name is derived from its location in Lymm, a large village in North West England with a 5,500 square foot multi award-winning property. We hope that you find new ideas and inspirations on how to remodel an existing unique house structure that you have.





